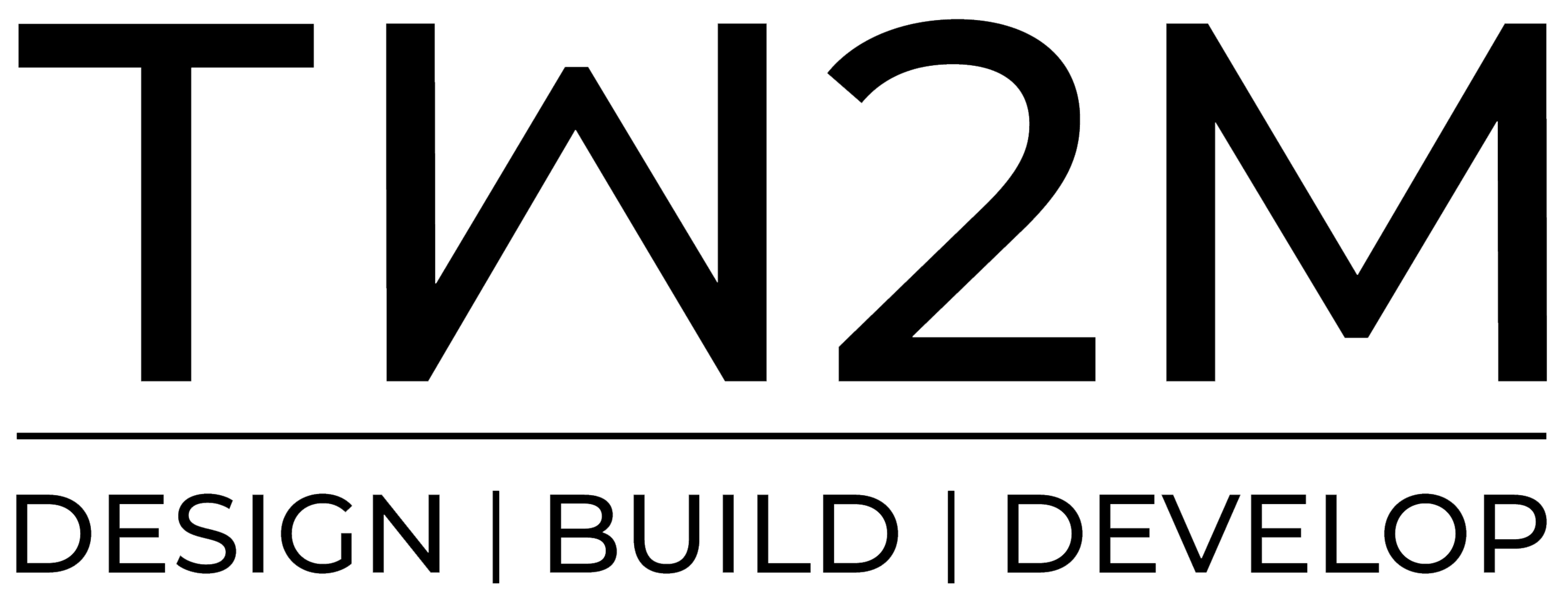A practical 1,700 SF townhouse in Cobble Hill, Brooklyn for a growing family.
In this Design/Build Project we gut renovated the townhouse to meet the client’s functional needs for their growing family and aesthetic desires.
The project features a spacious three bedroom townhouse with double-height ceilings on the parlor level, new engineered wood floors and wall paneling. In addition to gorgeous custom built-in millwork, with a contemporary open kitchen with GE stainless steel appliances, stone countertops, and custom wood cabinetry, featuring an expandable island.
The Living room and Entryway feature a custom couch with built in storage and a custom bookshelf with a shoe storage and a cushioned bench.
In addition to gorgeous custom built-in millwork, featuring an expandable island.
We designed a master suite / bathroom with hand painted tiles, cast iron double sinks and a separate tub and shower.
We provided Design, Construction and Management Services, in addition to Owner’s Representation providing expert cost estimating and construction supervision, which allowed us to complete the project on time, and on budget.












